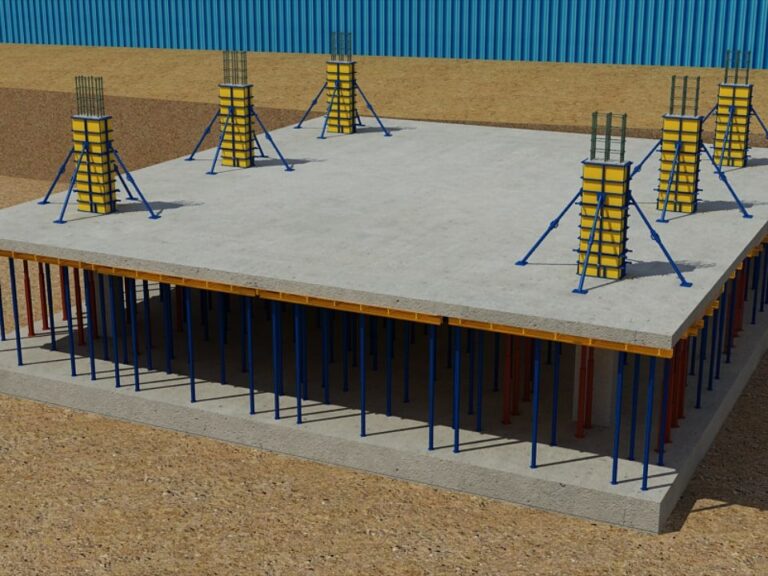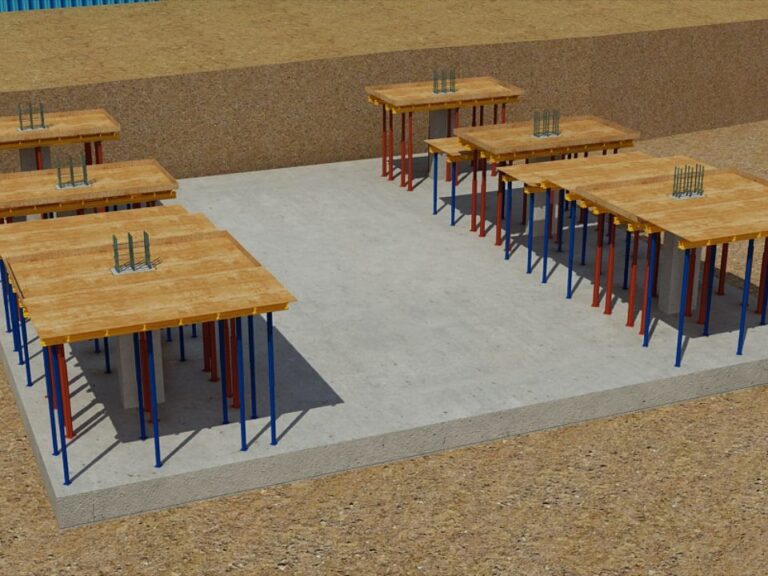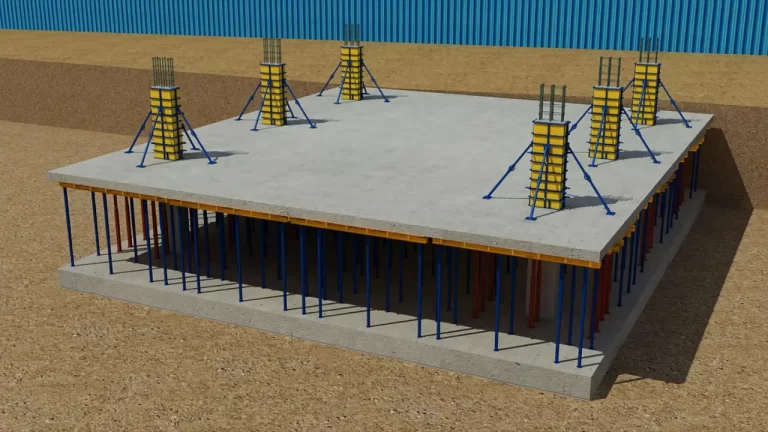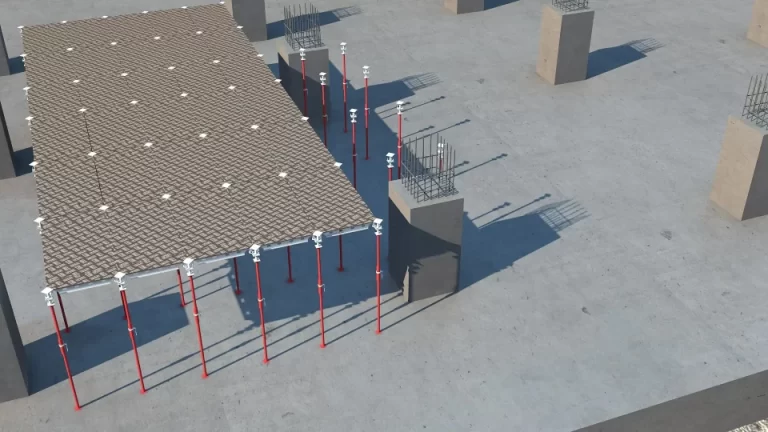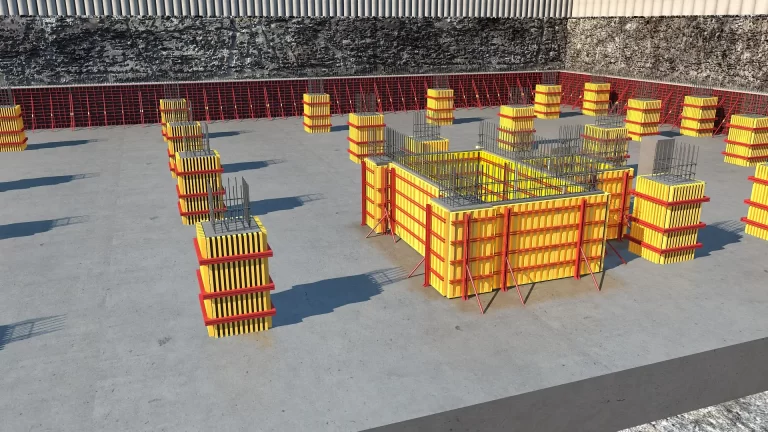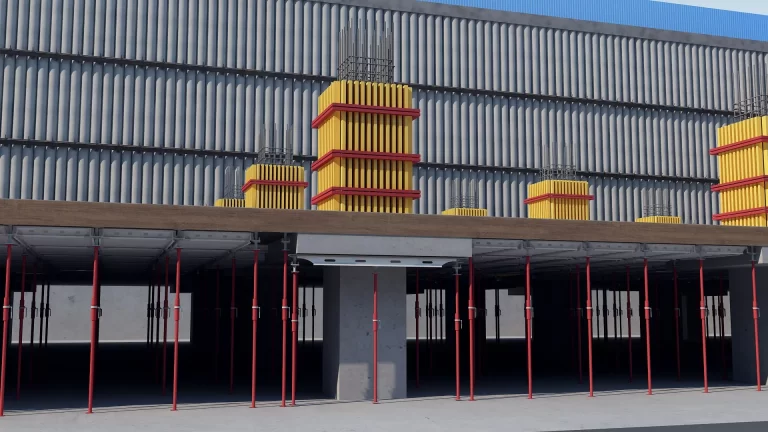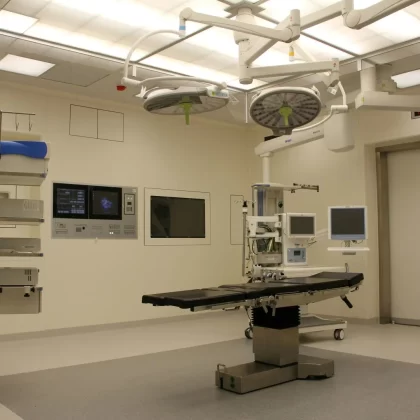- Formwork Rendering – Precision in Construction Planning

- Formwork Rendering – Precision in Construction Planning

- Formwork Rendering – Precision in Construction Planning

- Formwork Rendering – Precision in Construction Planning

- Formwork Rendering – Precision in Construction Planning

- Formwork Rendering – Precision in Construction Planning

Client
Larsen & Toubro (L&T)
Skill + Set
3DS Max
Adobe Photoshop
Adobe After Effects
Open Source Renderers
The Objective
This project focused on delivering high-accuracy 3D visualizations of formwork systems in large-scale construction projects. The goal was to enhance structural planning, facilitate stakeholder presentations, and improve construction efficiency by providing detailed, realistic renderings of temporary support structures before concrete placement.
Key elements of the visualization included:
Formwork Assembly & Stability – Showcasing the correct alignment, bracing, and load-bearing capacity of temporary structures before concrete pouring.
Material & Texture Representation – High-resolution rendering of metal scaffolding, wooden formwork panels, and concrete structures for authenticity.
Structural Integrity Analysis – Providing visual accuracy to ensure engineers and construction teams assess support efficiency and safety measures.
Environmental Integration – Simulating construction-site conditions, lighting, and surrounding infrastructure to ensure seamless visualization.
The renderings played a crucial role in construction planning, workflow optimization, and early clash detection, ensuring safe and efficient project execution.
The Designer
3JS Visualization
A construction visualization expert, specializing in technical architectural renderings with an emphasis on structural accuracy and engineering aesthetics.
The designer worked in collaboration with construction engineers, site planners, and safety specialists to ensure that the formwork visualization met industry standards, streamlining execution, stakeholder approvals, and engineering assessments.
